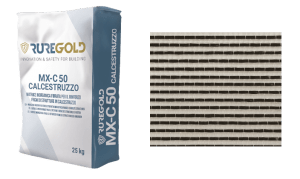Anti-overturn solutions and the use of FRCM strengthening systems allow condominiums to access the 110% Superbonus tax incentives, while increasing building safety in the event of earthquakes.
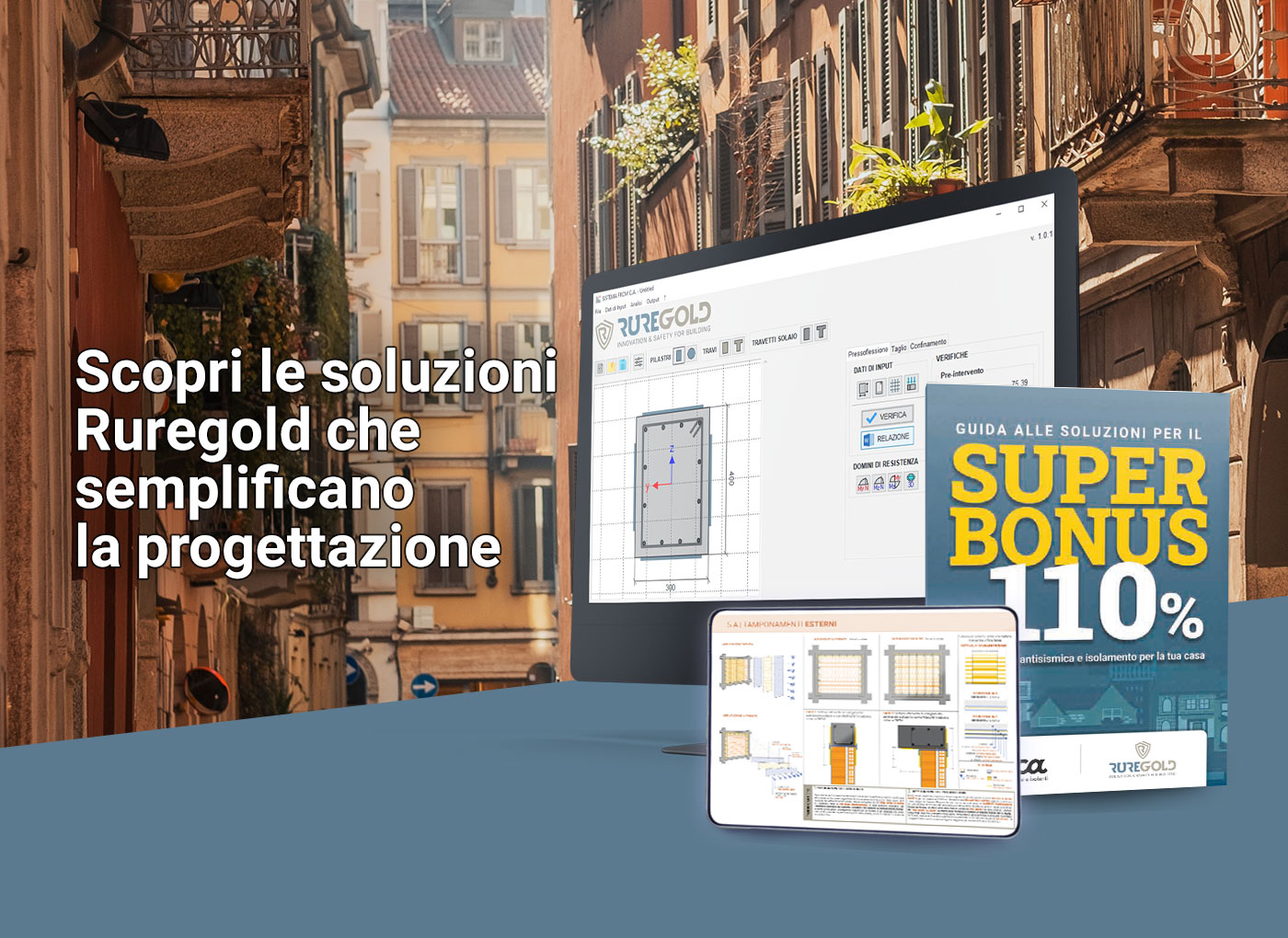
Anti-overturn protection systems for external infill walls and structural strengthening of columns, beams and nodes: what are they? When and how to use them?
Learn more about these high-tech structural strengthening systems and the Ruregold tools offers the professional to simplify the design process:
-
two different calculation software applications,
-
various construction details in dwg format,
-
numerous LecaSmart Webinars,
-
on-demand technical support from a team of expert engineers.
Anti-overturn for external infill walls
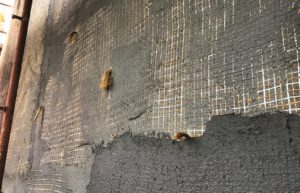
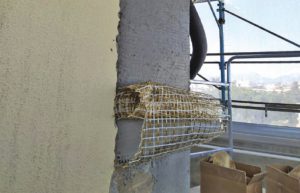
Anti-overturn protection systems for external infill walls are localised solutions, based on the use of hi-tech structural strengthening products, such as the FRCM systems, or systems consisting of a technical mortar combined with a PBO or Carbon fibre mesh.
Essential for guaranteeing safety in the event of an earthquake, the anti-overturn protection systems prevent the infill wall from tipping over, rendering the building safer. There are two types of anti-overturn solutions that may be applied to external infill walls: distributed or frame application.
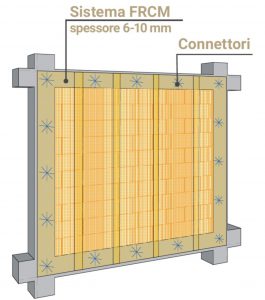
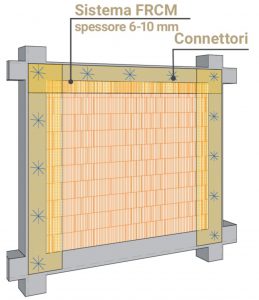
Distributed application, wall anti-overturn and anti-expulsion protection of the infill wall
Frame application, infill wall anti-overturn protection
Both solutions involve laying an initial layer of technical mortar followed by the PBO or Carbon mesh, covered by a second layer of fresh-on-fresh technical mortar. The system is completed by applying the relative fibre connectors, also in PBO or Carbon.
Structural strengthening of columns, beams and nodes
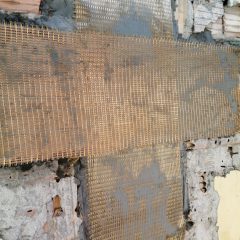
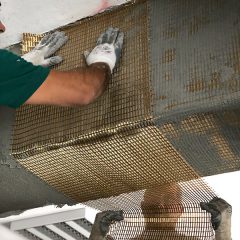
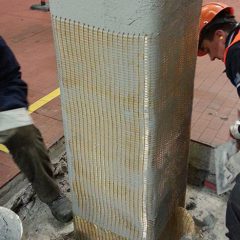
In many cases, in order to retrofit and improve the static and anti-seismic performance of reinforced concrete buildings, it is also necessary to intervene on structural elements, such as beams, columns and beam-column nodes adopting one of the following solutions:
• Flexural strengthening reinforced concrete beams;
• Strengthening against combined axial and flexural forces in reinforced concrete columns;
• Shear strengthening reinforced concrete beams, columns and beam-column nodes;
• Confinement of reinforced concrete pillars.
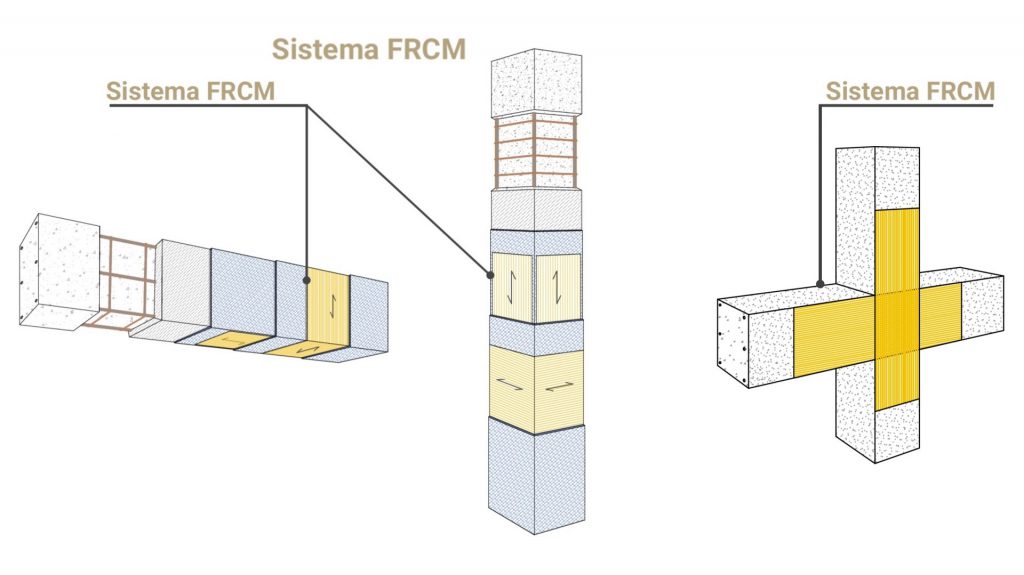
In all these situations, FRCM systems represents the ideal solution for achieving optimal results at low thicknesses.
These solutions involve the realising structural strengthening using the FRCM System, laying an initial layer of technical mortar followed by the PBO or Carbon mesh, and then a second layer of technical mortar.
Discover all the tools to simplify your design process!
Calculation software
Specific for AC FRCM Systems in reinforced concrete.
Specific for FRCM Systems in masonry

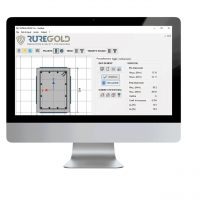
The Technical Notebook
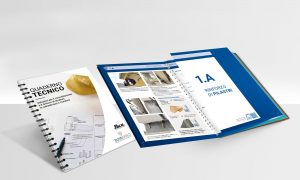
A useful working tool for designers, it consists of several sections with a series of numerous tables listing the design, construction and application details of the technical structural strengthening solutions. Each system is accompanied by a brief presentation of the technical characteristics of the products used and images of the proposed solutions.
The construction details in dwg format for AutoCAD
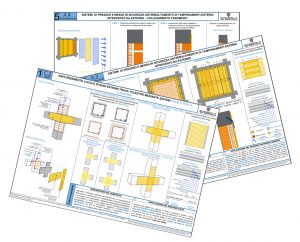
Numerous tables in dwg format for AutoCad for simplifying the design of the construction details. You can also access the Download area, for all the publications, technical data sheets, certifications and specifications you may need for your design process.




