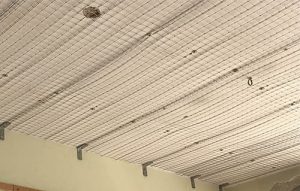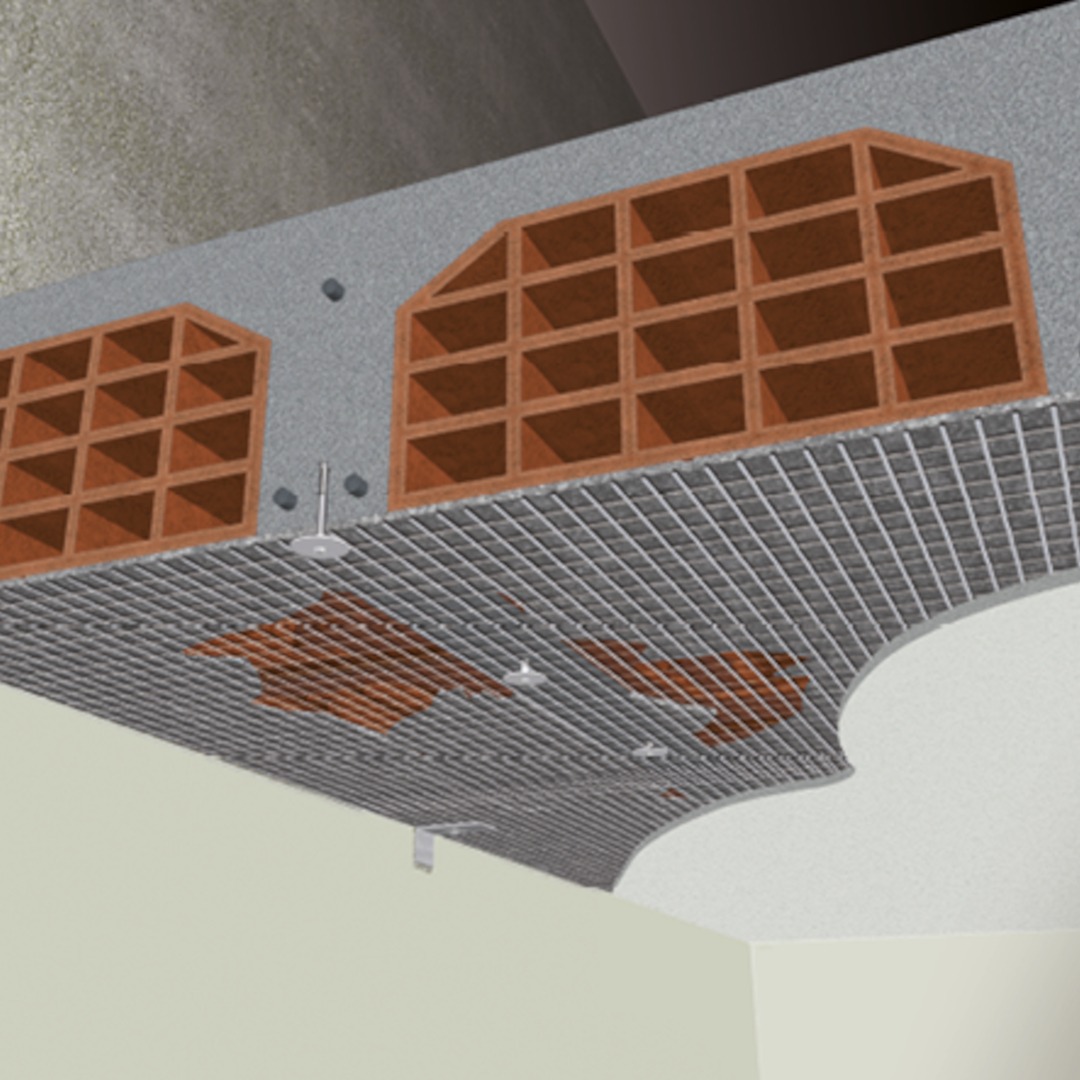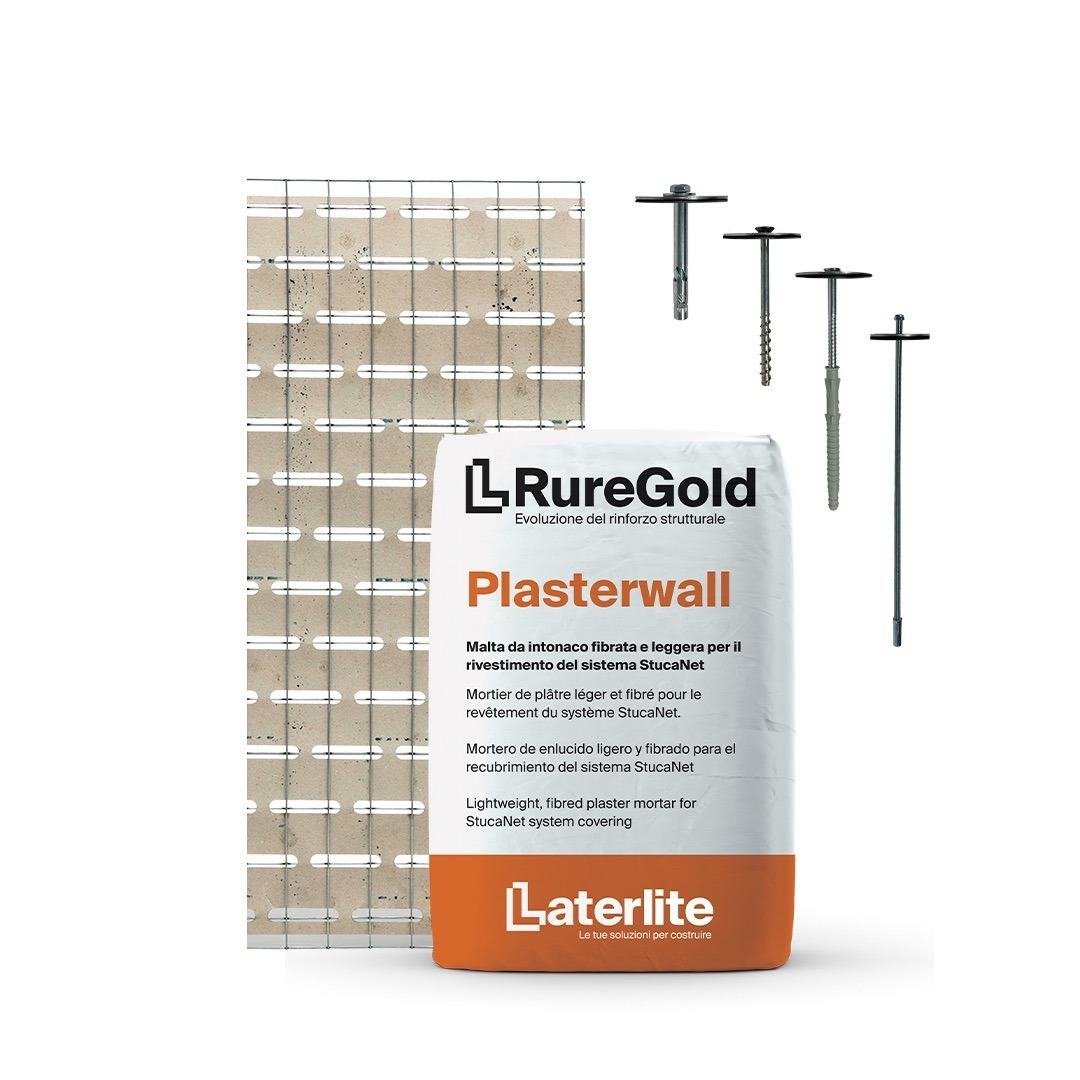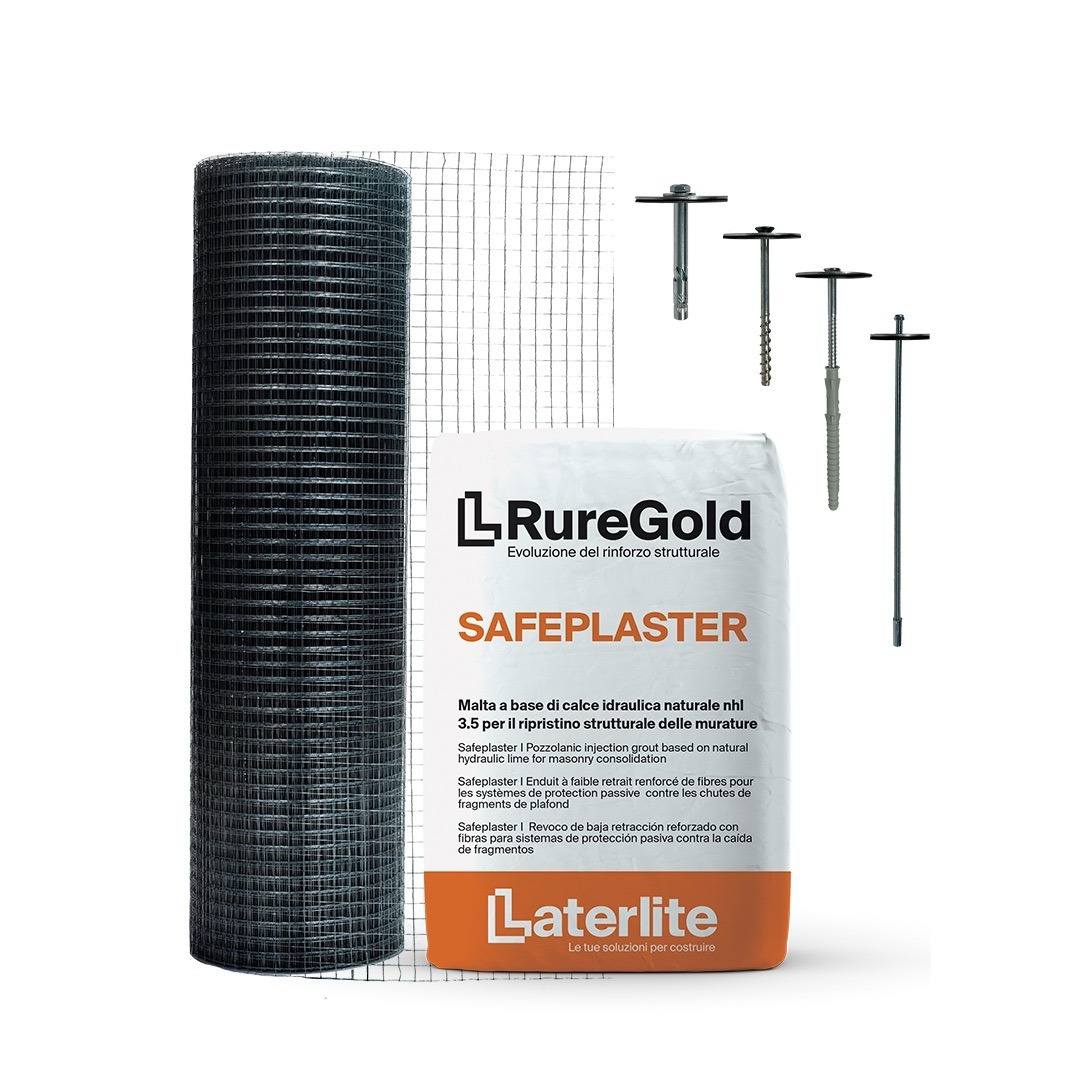Presidi antisfondellamento
Sistemi per la messa in sicurezza dei solai e rivestimenti architettonici delle superfici.
Il fenomeno dello sfondellamento dei solai
Si intende per “sfondellamento” il distacco e la successiva caduta delle cartelle inferiori dei blocchi di alleggerimento inseriti nei solai misti in laterocemento. Questi elementi di alleggerimento possono avere una funzione di semplice alleggerimento o essere strutturalmente collaboranti.
I blocchi di semplice alleggerimento, sebbene non rivestano alcuna funzione strutturale, e quelli collaboranti, qualora dovessero rompersi o cedere anche solo parzialmente, possono provocare danno alle opere e pericolo alle persone.
Tra le cause possibili di sfondellamento, sui solai gettati in opera si menzionano:
– difetti di esecuzione, in particolare la presenza di barre d’acciaio posizionate sul fondo del travetto a contatto del laterizio con conseguente disomogeneo e discontinuo ricoprimento di calcestruzzo;
– granulometria degli inerti presenti nel calcestruzzo, dimensionalmente elevati rispetto alle geometria del travetto unitamente ad una mancata o carente vibratura del getto;
– sfalsamento dei setti verticali dei blocchi, con conseguente concentrazione degli sforzi nei nodi che, impossibilitati a trasmetterli ai setti orizzontali, provocano la rottura per taglio e il distacco del fondello inferiore;
– errate concezioni progettuali, quali luci di solaio troppo differenti tra loro che possono provocare, nei tratti di solaio più corti, porzioni interamente compresse (effetto “arco”). Oppure luci delle travi paragonabili a quelle dei solai, che comportano l’attivarsi di meccanismi “a piastra” difficilmente valutabili a priori;
– fenomeni legati ad azioni o eventi esterni che si sono succeduti nella vita della costruzione quali infiltrazioni d’acqua, presenza di carichi appesi non previsti originariamente, etc.
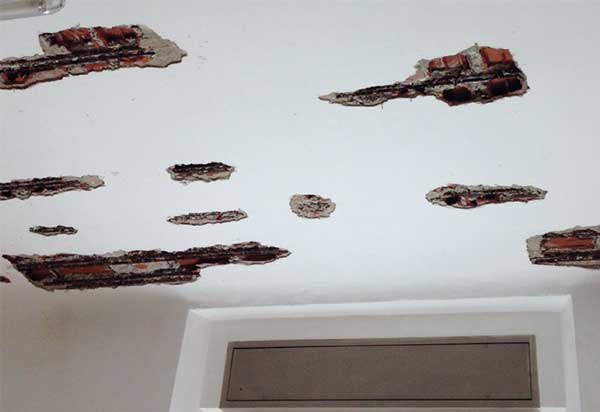
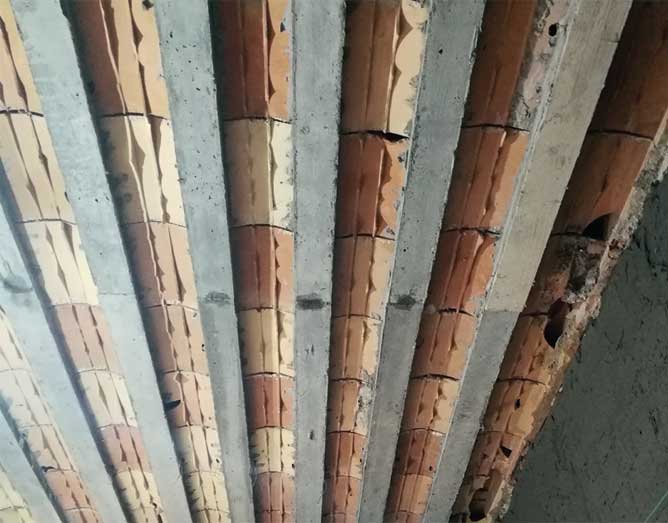
Diagnosi e fasi di intervento per il ripristino dei solai
Prima di eseguire l’intervento, è necessaria una campagna di indagini sul solaio oggetto di dissesto. In particolare sarebbe opportuno ricercare dati relativi al progetto originario (per esempio a mezzo dei cataloghi/schede del produttore).
Se possibile, occorre valutare la presenza di vuoti, incipienti distacchi mediante battitura o con termocamere o prove Sonreb.
È necessario accertarsi inoltre dello stato di degrado dei travetti (e soprattutto delle armature), della presenza di cappa collaborante al di sopra dei blocchi di alleggerimento.
Se i travetti non sono idonei, è opportuno previa spazzolatura delle barre, trattarli con PASSIVANTE cementizio e ripristinare il copriferro con idonee malte da restauro del calcestruzzo, quale ad esempio MX-R4 Ripristino, malta da ripristino del calcestruzzo certificata ai sensi della UNI EN 1504-3.
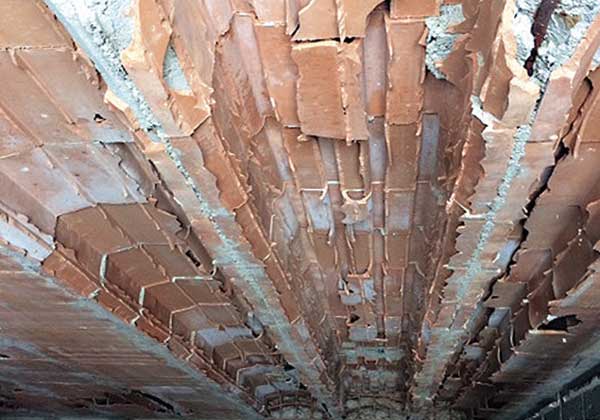
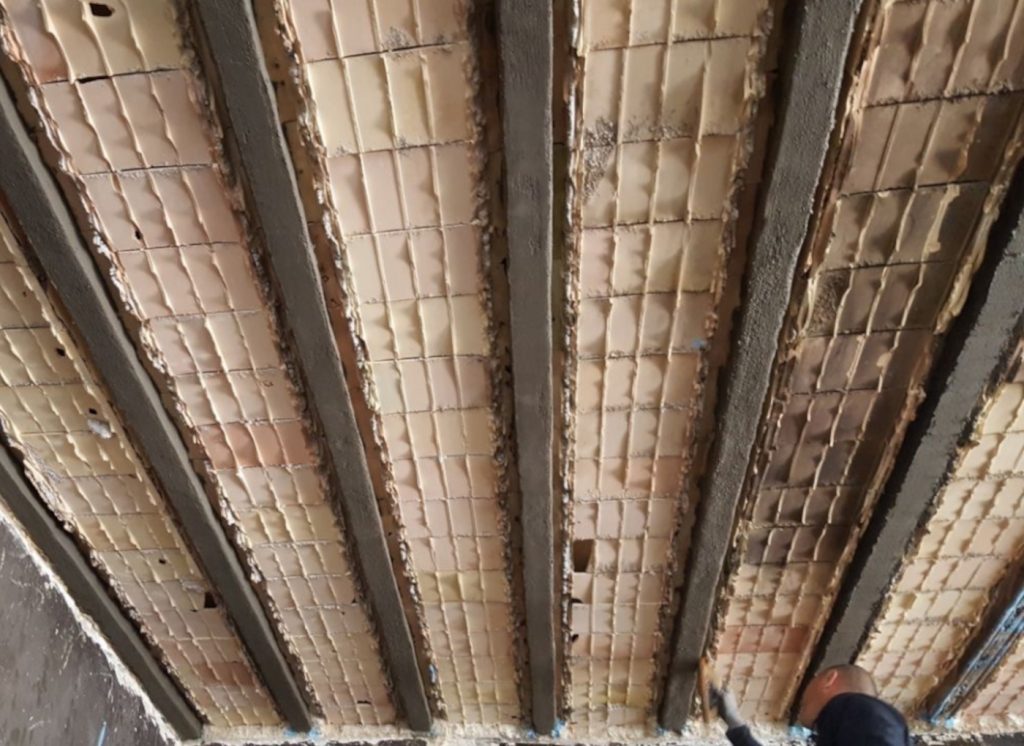
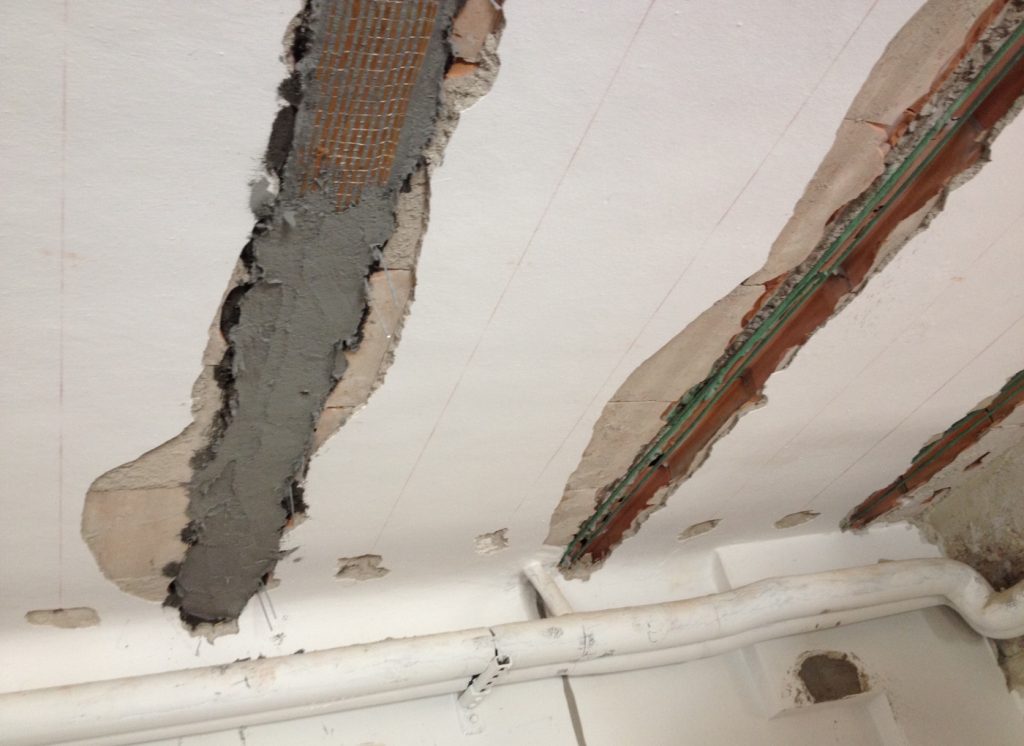
Esempio di solaio con fondello rimosso e ricostruzione volumetrica del travetto con malta MX-R4 Ripristino
Esempio di solaio con ferri esposti e passivati con Passivante Ruregold, travetto con rinforzo FRCM con PBO-Mesh 105 e matrice inorganica MX-PBO Calcestruzzo.
Le soluzioni Ruregold
Ruregold, sulla base dell’esperienza maturata in oltre 10 anni di interventi, ha sviluppato e certificato tre sistemi completi per offrire una soluzione adattabile ad ogni esigenza di cantiere. Ciascun sistema è composto da reti, sistemi di fissaggio e malte da intonaco tutti caratterizzati da facilità esecutiva e sicurezza nelle prestazioni.
Presidi passivi e attivi
I presidi si classificano per attivi e passivi in relazione alla funzione che sono chiamati a svolgere:
- Presidi “passivi”: sono sistemi di sicurezza realizzati con l’obiettivo di evitare che il laterizio, una volta distaccato, possa cadere e compromettere la sicurezza delle persone. Tali sistemi, a differenza dei presidi “attivi”, non prevengono il distacco dell’elemento ma hanno funzione di “contenimento”.
Il presidio antisfondellamento “passivo” Ruregold è il sistema STUCANET. - Presidi “attivi”: sono sistemi di sicurezza che prevengono a monte il distacco delle cartelle inferiori dei blocchi di allegerimento, evitando quindi la successiva caduta. I presidi antisfondellamento “attivi” Ruregold sono: SAFENET e ARMANET.
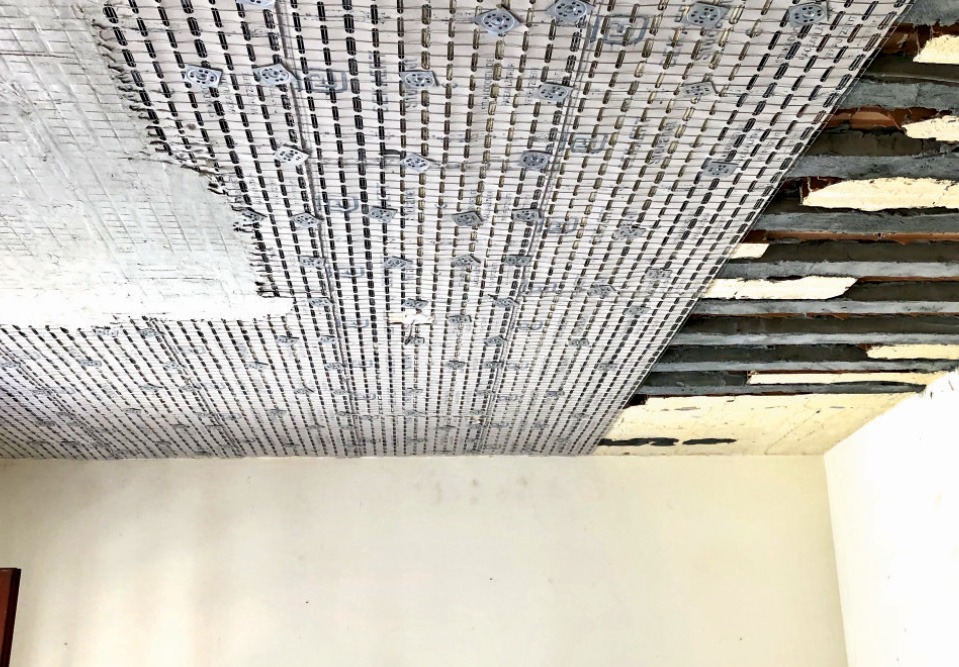
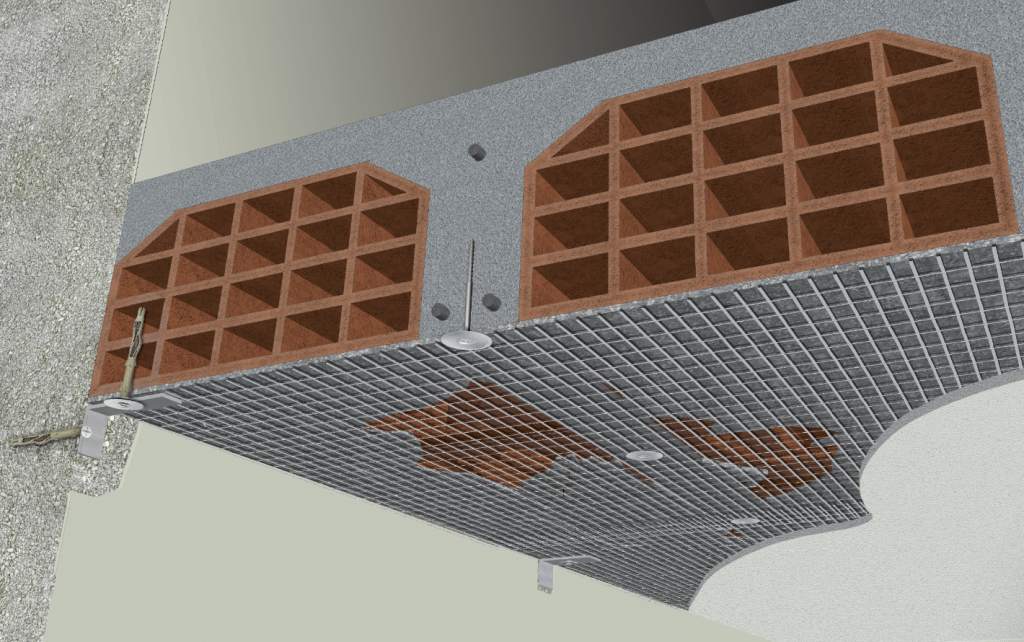
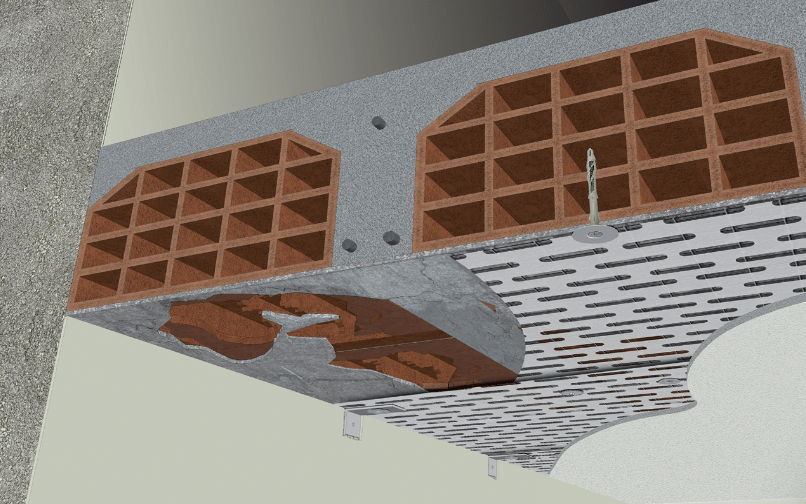
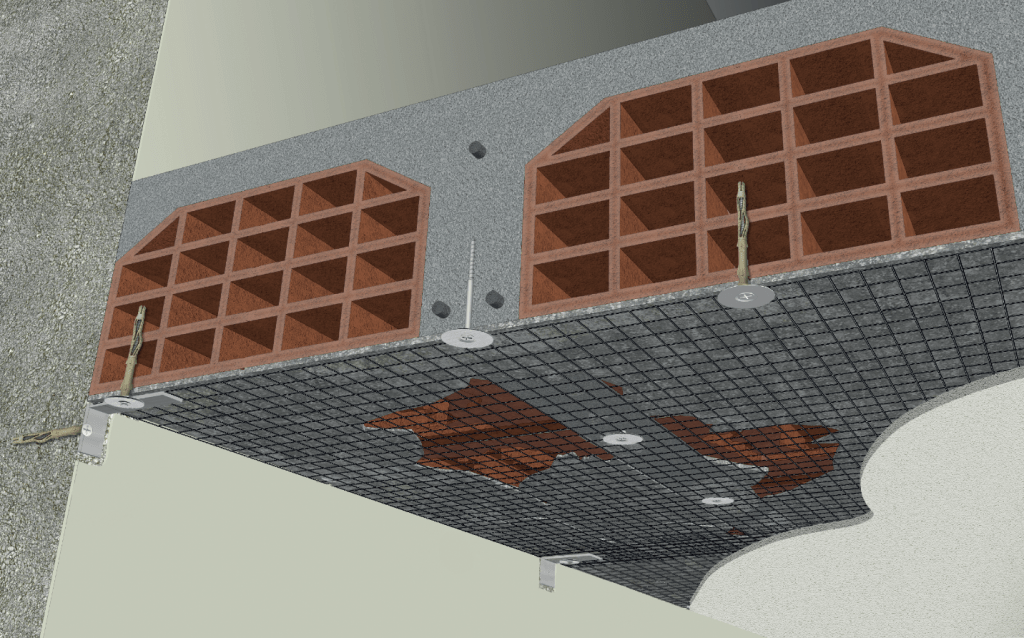
SafeNet è il sistema più prestazionale, pratico e veloce da posare.
StucaNet è il sistema specifico per solai molto sfondellati perché non necessita preparazione del supporto.
ArmaNet è Il sistema tradizionale con rete zincata e posa anche a secco.
Le certificazioni
Ciascun presidio Ruregold è stato sottoposto ad una sperimentazione volta ad individuarne il comportamento sotto carico di sfondellamento. Grazie al supporto di laboratori qualificati è stato possibile certificare le prestazioni offerte dai tre sistemi, con e senza intonaco:
■ SafeNet: certificato al Politecnico di Milano per sovraccarichi di 500 kg/m2 (sistema intonacato) e 250 kg/m2 (sistema non intonacato), con varie distribuzioni dei punti di ancoraggio e possibilità di appendere carichi (come luci ed elementi funzionali).
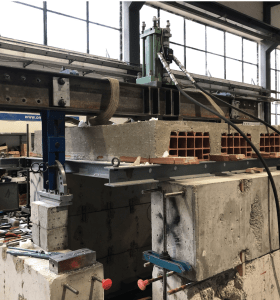
■ StucaNet: certificato presso il laboratorio SidLab al comportamento sotto il carico di sfondellamento sino a 300 kg/m2 con varie distribuzioni dei punti di ancoraggio e rispetto alla possibilità di appendere carichi (come luci ed elementi funzionali) e sino a 50 kg per singolo punto di apprendimento.
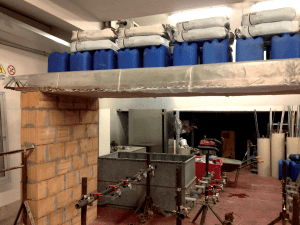
■ ArmaNet: certificato presso il laboratorio SidLab al comportamento sotto il carico di sfondellamento sino a 130 kg/m2, con varie distribuzioni dei punti di ancoraggio e rispetto alla possibilità di appendere carichi (come luci ed elementi funzionali).
