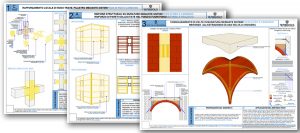Complete collection in dwg format
Design construction application tables - dwg format
6.28 MB
6.28 MB
Single tables in dwg format
FRCM STRENGTHENINGS
Reinforced concrete structures
Masonry structures
Strengthening to buildings • strips in grid layout | FRCM System| 1.E table
3.94 MB
3.94 MB
Strengthening to buildings • continuous layout | FRCM System| 1.F table
3.91 MB
3.91 MB
Strengthening to corners and floor edge beams | FRCM System| 1.G table
3.95 MB
3.95 MB
Connection systems | FRCM System| 1.Ha table
4.01 MB
4.01 MB
Arch and vault structures
FRP STRENGTHENINGS
Reinforced concrete structures
CRM REINFORCED PLASTER SYSTEM
For reinstating and consolidating existing masonry
HPFRC MICROCONCRETES
For structural strengthening to reinforced concrete elements
PROTECTION AND SAFETY SYSTEMS for non-structural elements

